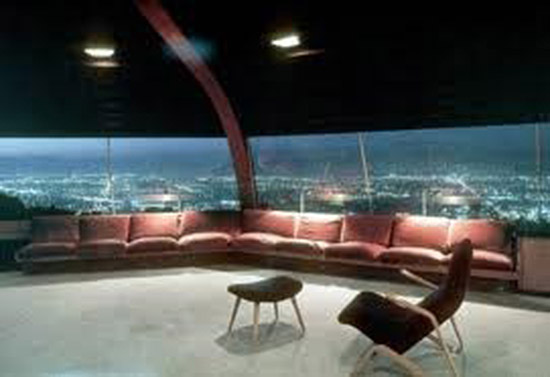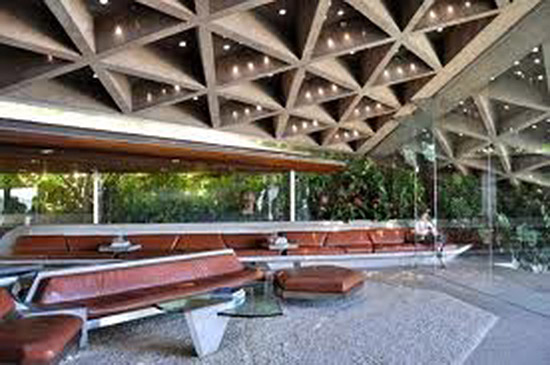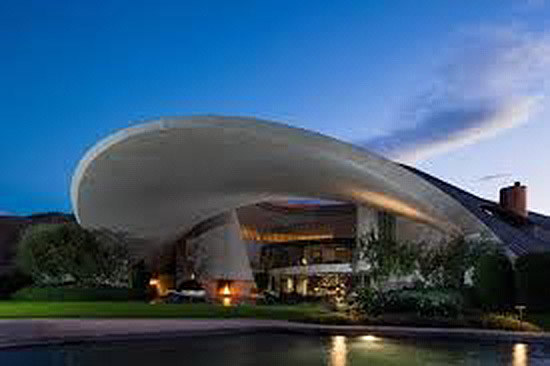Many architects think they know how to design a futuristic house – a space-age house, a residence for astronauts, high-tech moguls, or James Bond himself. The common belief is that such a house must, at least in part, feature a circular or oval foundation, glass walls, expansive interiors, minimal furniture, and bold, curvilinear structural elements. Yet, those who have attempted to bring this vision to life have often failed spectacularly. These so-called “houses of the future” have ended up as laughing stocks: awkward, naive, impractical, and utterly unliveable. Some remained unfinished as disillusioned clients backed out; others were demolished in haste; and the ones that still stand today often attract mocking sneer in online commentaries.
This makes John Lautner’s success all the more impressive. Lautner, an architect renowned for designing homes with a futuristic soul, created structures that command respect from professionals and envy from snobs. His houses are rented for glamorous film shoots and high-end commercials, inhabited by the rich and famous, and if one were ever to change hands – which is highly unlikely – it could fetch tens of millions of dollars. So, how did Lautner achieve such remarkable success where others failed? His path was long and arduous, requiring the overcoming of numerous psychological hurdles.
A career launched in the shadow of Frank Lloyd Wright
John Lautner was born into a family of Michigan intellectuals, where he received a broad, open-minded, liberal education. At the university where his father taught, Lautner earned a degree in the so-called liberal arts – a curriculum designed to foster a well-rounded intellectual foundation and cultivate critical, ideology-free thinking.
When Frank Lloyd Wright, the America’s leading architect, announced he was accepting apprentices, a combination of Lautner’s personal qualities and his parents’ influence landed the young John a place in Wright’s renowned studio, Taliesin. This was undoubtedly a privilege, given Wright’s towering reputation. However, for the more ambitious, such proximity to a mentor of Wright’s stature carried an inherent risk: the possibility of being forever overshadowed doomed to remain an eternal imitator, a fate that befell many of Wright’s collaborators.
At that time, it seemed John Lautner was the perfect candidate for such a destiny. His admiration for F.L. Wright bordered on obsessive reverence. Many years later, comparing Wright with Le Corbusier, Mies van der Rohe, Gropius, and other architectural titans he personally knew, Lautner ungraciously but sincerely claimed that they were nothing compared to Wright. As a young associate, John immersed himself in Wright’s principles of organic architecture, the idea that form follows function and the integration of details into a cohesive whole. He never forgot the most profound lesson: you must have the big picture, a comprehensive idea of the object you’re working on – a total concept – otherwise, the result will be nothing but an unsuccessful discord.
A painful search for his own style
After leaving Taliesin and moving to Los Angeles, John Lautner spent several years supervising projects that Wright had designed for California clients. By this time, Lautner had so internalized his mentor’s style that, by his own account, he could effortlessly replicate it at any time and in any situation – if he wanted to.
But he no longer wanted to. The turning point in Lautner’s career came when he consciously decided to break free from F. L. Wright’s influence, no matter the consequences. He resolved to apply all the core principles he had learned but insisted that his designs must be original at all costs. This commitment set him on a thorny path marked by the bitterness of initial failures. Whatever reputation he had quickly began to erode, and by the time he reached his forties, he still hadn’t earned his licence to practice independently.
For a while, Lautner even became a favourite target of ridicule among the highbrow architectural elite, particularly for his involvement in the so-called Googie architecture – dismissed as a cheap, commercialized offshoot of Art Deco, or something equally unflattering. On the other hand, when he introduced fresh, original ideas in residential designs, they went completely unnoticed. He received critical acclaim for just one design, but ironically, this was when he did exactly what he was trying to avoid: at the explicit demand of a client, he reluctantly created a design that looked exactly like something Wright would have done. At that moment, it seemed as if the entire world had conspired to keep Lautner from developing his own style.
However, the winds of global politics blew events in an unexpected direction. In the newly opened front of the Cold War, the space race, the Soviets stunned the world by taking an early lead, and the communist leaders were rubbing their hands with glee. America, of course, scrambled to respond, embracing the space challenge with great enthusiasm. Space flights became a nationwide obsession in the following years, just as John Lautner was finally coming into his own, mature and ready to leave his indelible mark on this heroic era.
The Chemosphere
In such circumstances, in 1960, John Lautner received a seemingly impossible commission: design a family home for a young aerospace engineer on a 45-degree hillside in Los Angeles, on a site that looked utterly unfit for construction. Keeping his cool, Lautner delivered a futuristic house shaped like the popular image of a flying saucer – octagonal, with a combined wood and concrete structure, glass walls, and a panoramic view of the City of Angels.

The house was named the Chemosphere, a word that means nothing but sounds impressively scientific. The success was spectacular, and critics were silenced. To be honest, the Chemosphere is not without its flaws: the supporting column beneath the house is too dominant, and the resemblance to a flying saucer carries a touch of banality. However, these were minor issues that did little to dim Lautner’s moment of triumph. The newfound interest in Lautner brought to light innovative brilliance present even in his earlier works.

Practically overnight, Lautner became the hero of the hour, with praise pouring in from all sides. Adding to the buzz was the claim that F.L. Wright had once called Lautner the second-best architect in the world. Well, this came before Lautner’s greatest works and while the best architect was still very much alive.
Since then, the Chemosphere has frequently featured in TV shows and films. The current owner is millionaire Benedikt Taschen, a renowned publisher of high-circulation books on art and architecture, including a monograph on Lautner.
Sheats-Goldstein residence
The commissions started pouring in. Clients were constantly demanding something newer, more modern, more futuristic. Fortunately, Lautner’s wizard hat still held plenty of ideas waiting to be brought to life. The house he designed for the Sheats family in Los Angeles (1961–1963) proved to be an even greater success.

What worked well in the Chemosphere was taken to new heights here, with no trace of banality to be found in this design. The principle of the total concept that Lautner had learned from his mentor once again proved victorious: first, approach the project with professional rigour and ensure the functionality is impeccably addressed; then, with that in mind, create a striking visual impact.

The Sheats-Goldstein residence also became a favourite location for filming glamorous Hollywood movies. Its current owner, the enigmatic billionaire James Goldstein, occasionally commissioned modifications to the home, always entrusting Lautner with the designs for as long as the architect was alive.
Elrod House
Designed in 1968 for designer Arthur Elrod, this home marked yet another major professional triumph for Lautner. Perched on a hillside rising above Palm Springs, the desert city in California, the house features expansive glass walls – once again delivering breath-taking, panoramic views, like previously mentioned Lautner’s houses.

It could be said that the principles of organic architecture reach their zenith in this object. Natural rock is used as a wall of the house. The glass, in the most unobtrusive way, subtly separates the interior from the exterior, contouring to the rock, which serves as a natural window frame. The pool flows both inside and outside. The roof, with its unconventional shape, is engineered to regulate insulation and create soft, diffused lighting…

The striking architecture of this house didn’t escape the attention of filmmakers. In the movie Diamonds are forever, an unforgettable scene unfolds as James Bond fights two young, attractive, and skilled adversaries in this house, ultimately defeating them in the pool. The scene is absolutely spectacular.
Hope Residence
Not far from the Elrod House, perched on the same hillside in Palm Springs, stands the Hope Residence, the home of legendary Hollywood comedian Bob Hope.

Lautner distanced himself from the Hope Residence due to disagreements over interior modifications made by Bob’s wife, Dolores. As a result, the house has been unfairly overlooked in rankings of Lautner’s greatest works. Now, with both Bob and Dolores having passed away, the property is up for sale, with an asking price of around $50 million.

What kind of architecture is this?
John Lautner’s architecture is often casually described as space-age, but this is a misconception. It just so happened that Lautner’s career unfolded during an era dominated by atomic weapons and the race for space exploration, which naturally evokes such associations. Objectively speaking, there is nothing truly “space-age” about his architecture. It is simply great architecture – grounded, meticulously crafted, professional, deeply thoughtful, and above all, distinctively original.
At a party at the Elrod House, Lautner was once asked to describe the kind of architecture he applied to this home. Apparently, not so comfortable with words as he was with shapes, Lautner managed to utter just a single word: “Timeless.”
Darko Veselinović, October 2013



