-Architecture in Tirana during the Fascist Era-
Italy played a significant role in the creation of an independent Albanian state at the dawn of the 20th century. So, it came as no surprise that, by the end of World War I, having already secured its place among the major powers, Italy took the lead in steering Albania toward modernization. Starting in 1925, a series of international agreements – from financial loans to mining concessions and a defensive military alliance – cemented Italy’s dominant position in Albania’s economy and politics. Although he rarely stated it openly, Mussolini regarded Albania as a satellite state – indeed, as an overseas province that would sooner or later become part of his new Roman Empire. One of the first men dispatched to decipher this lagging, underdeveloped region, and kickstart its modernization was architect and urban planner Armando Brasini, a flagship figure of the new Fascist architecture, who had already made a name for himself on similar ventures in Libya and Abyssinia. When Brasini set foot in Tirana, he was anything but impressed. The city was a backward Balkan backwater where livestock lazily ambled through muddy streets, trailed by armed men who were often caught in the vicious cycle of blood feuds. The houses were ramshackle and crumbling, and the town’s four small mosques were scarcely better – nothing like the architectural masterpieces of Istanbul or Edirne. Armando Brasini, a passionate devotee of Renaissance, Classical, and Baroque motifs – which he boldly combined in his own work – took one look, dismissed it with a wave of his hand, and turned his gaze towards the meadow on the city’s southern slopes. “This is where we’ll build the Boulevard,” he declared.
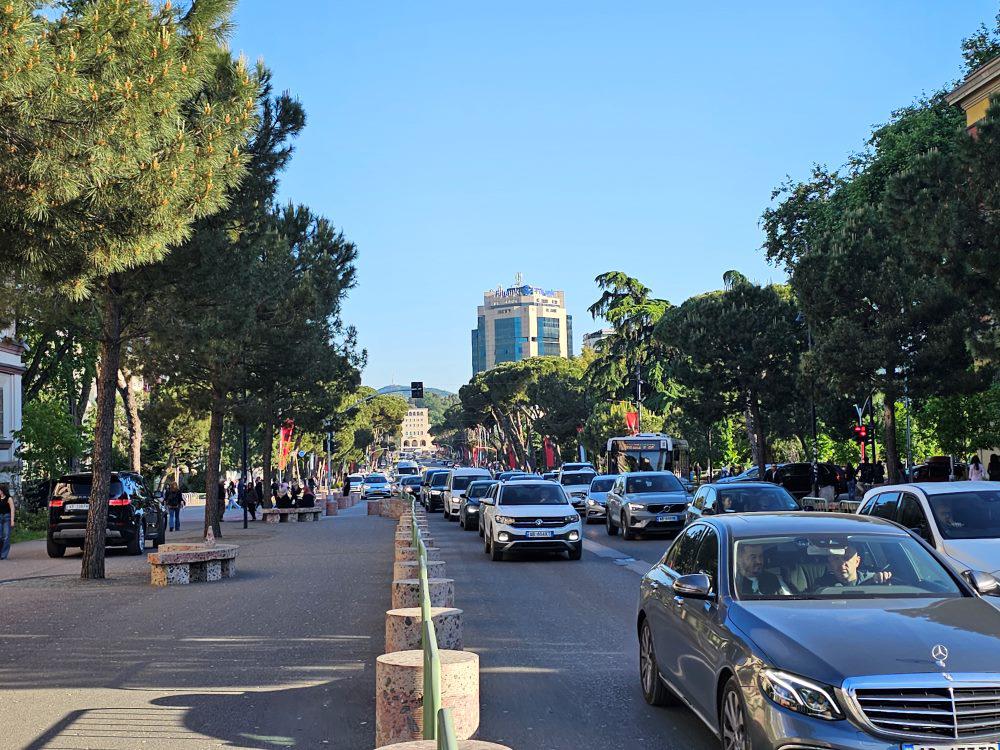
That boulevard would eventually be extended northwards – cutting through Skanderbeg Square and the heart of the old town – but what intrigued Brasini most was the vision for its southern wing, which was to be the cornerstone of Albania’s modernization – a turn towards the West and an attempt to move beyond its Oriental backwardness. And in the end, that vision did come to life – though not immediately. Several more years would pass before it came to life. King Zog I of Albania, astutely recognising the project’s potential as a pillar of his ambition to modernize the country, inserted himself into the process. Both Brasini’s plans and those of his successor on the project, Florestano Di Fausto, required not only substantial funding but were also subject to long delays awaiting royal approval. Then history stepped in. Adolf Hitler first annexed Austria, and shortly thereafter reduced Czechoslovakia to a German protectorate. Mussolini, eager not to fall behind his powerful ally – who, at the time, still regarded Mussolini as an idol – felt compelled to seize something of his own, and Albania was the easiest target. In April 1939, in a matter of days, Italian troops swiftly occupied their tiny overseas neighbour, prompting the king to hastily flee into exile. As it turned out, the Italians had arrived as occupiers, but not exactly as enemies. In this new context, funding was quickly secured and a team of architects led by Gherardo Bosio was dispatched to carry out the long-awaited plan for a modern boulevard in Tirana, now officially named Viale del Impero. Bosio retained Brasini’s core concept: a large central square and a broad boulevard stretching to the south. At its southern end, Mr Bosio was to create the city’s second-largest square – Piazza del Littorio, now known as Mother Teresa Square. There, its central landmark, Casa del Fascio, the headquarters of the Fascist Party, was to tower it all, designed to be visible from every point along the boulevard.
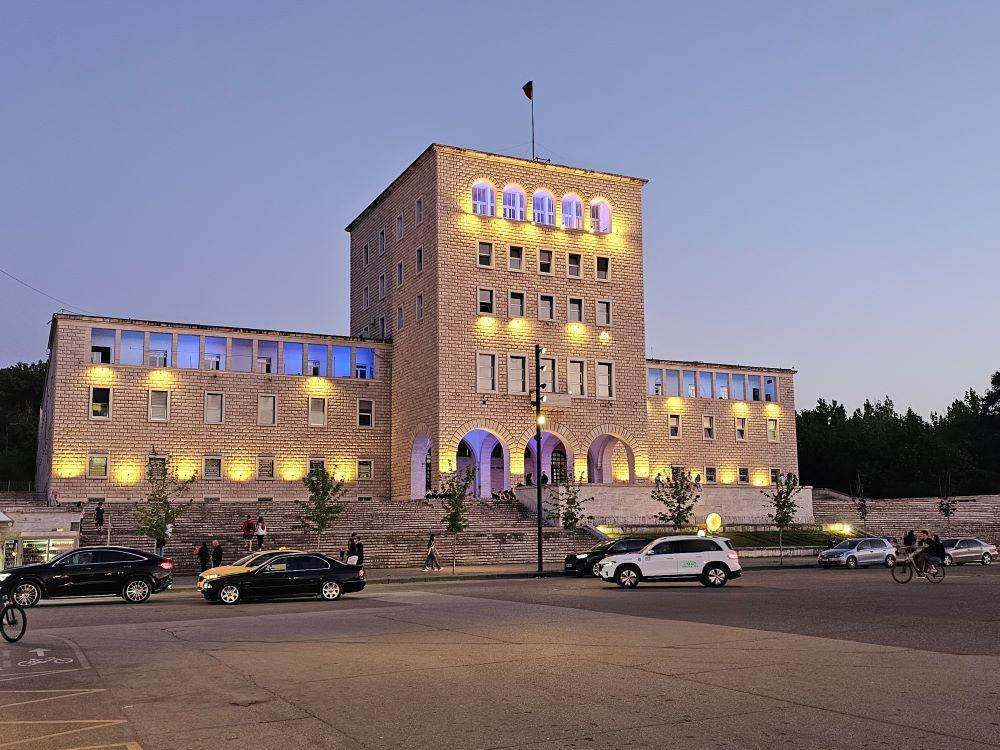
Some claim that the designers of the building – Bosio, Orzali, and Poggi – paid tribute to Albania’s traditional national tower house, the kullë, in the shape of its central wing: tall, with minimal openings and a fortress-like structure built for defence. But that may well be in the eye of the beholder. Today, the building houses the Polytechnic University. Over the following years, Mr Bosio and his collaborators would go on to design a series of major public buildings along Viale del Impero, all in the then-fashionable style of Italian Rationalism that is closely tied to the Fascist regime. A textbook example of this style is the stark, almost ornament-free building once known as Opera del Dopolavoro – a term used during Fascism for workers’ leisure centres. Today, it is home to the Academy of Arts.
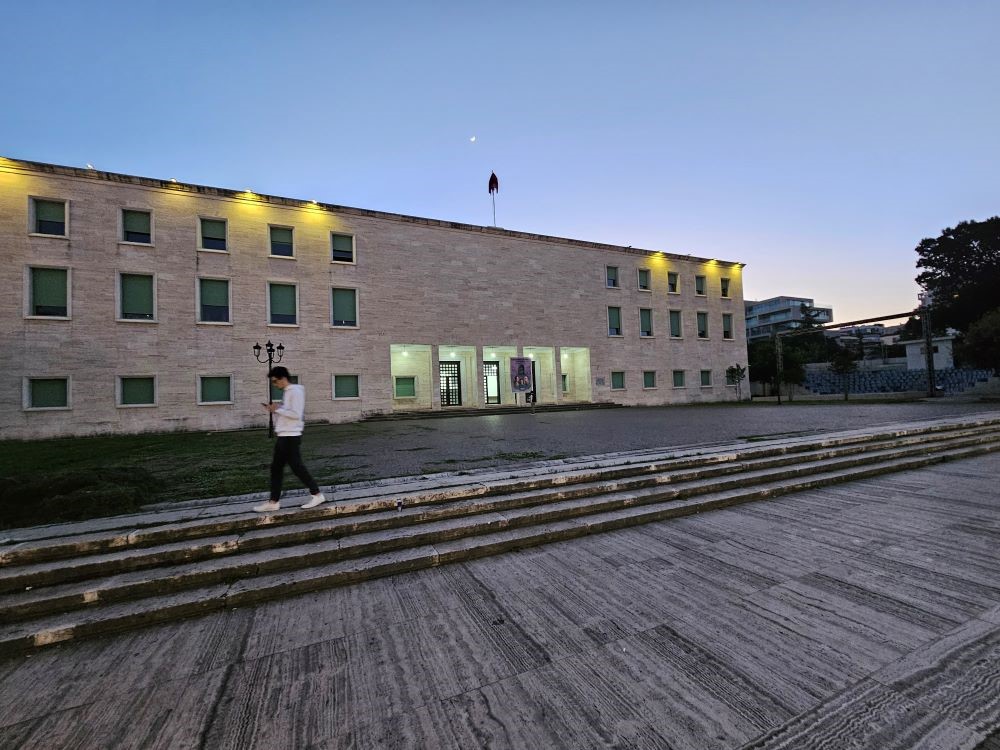
While construction was still underway, Gherardo Bosio died unexpectedly in April 1941. His colleagues carried on, and just as they were completing the buildings, Mussolini’s regime finally collapsed. The freshly finished public buildings were quickly taken over by German occupying forces, and once they withdrew, Albanian communist partisans moved in – ushering in a regime that would last the next 45 years. Under communist rule, Albania became a closed, paranoid, and impoverished country. Vast sums were funnelled into the construction of thousands of bunkers meant to defend against imagined foreign invaders. As a result, there was little left for new public buildings. As it turned out, there was no need: the buildings envisioned and constructed by the Italian Fascists during their brief four-year rule proved perfectly suited to the new communist regime. After all, the symbols of power and authority tend to look remarkably alike – if not identical – across both ideologies.
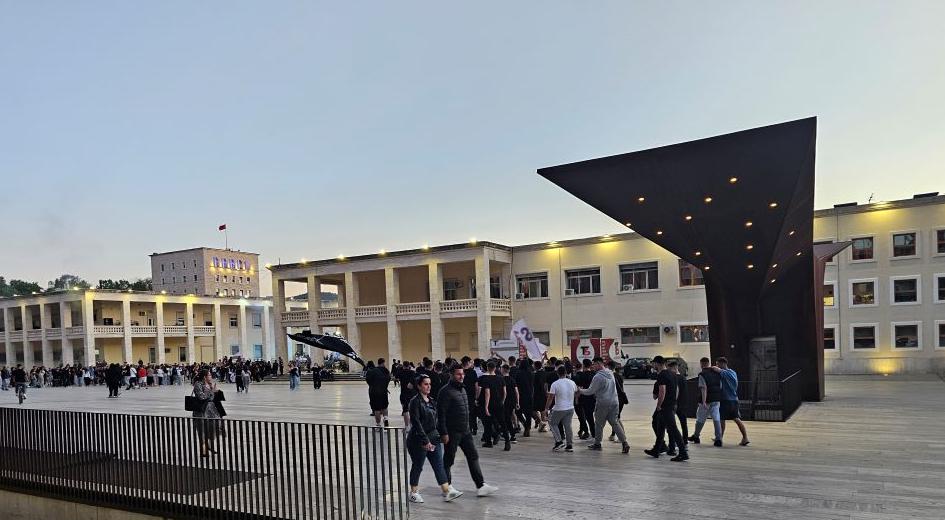
In architectural terms, this meant buildings needed to be symmetrical and monochromatic, ideally fronted by imposing exterior columns. Ornamentation was considered superfluous – except for the occasional façade relief or mosaic typically depicting scenes of the carefree lives of happy, contented workers and peasants. In most cases, there was no reason or need to alter anything. Some of the clearest examples include the building that still houses the office of the Albanian Prime Minister – continuing the very same role it had under Fascist rule – and the structure now shared by the University Rectorate and the National Archaeological Museum, which originally served as the headquarters of the Fascist Youth organization.
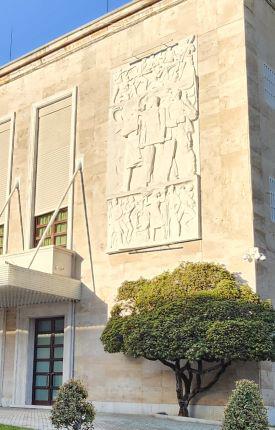
All of these buildings stand along the Boulevard of the Martyrs of the Nation, as the former Viale del Impero is now called. Just over a kilometre in length, the boulevard is lined with beautiful rows of pine trees and connects Tirana’s two grandest public squares – Skanderbeg Square to the north and Mother Teresa Square to the south. Conceived by Italian architects during the Fascist era as the centre of social and political life, the boulevard fully lived up to that role under communist rule. It became the stage for military parades and open-air political rallies, but also a favoured promenade for the privileged members of the so-called “red bourgeoisie” who lived in the surrounding streets. Albania’s supreme leader, Enver Hoxha, resided just around the corner, in a modernist villa with a spacious and carefully manicured garden. The few foreign visitors and diplomats permitted to enter the closed-off country were hosted on the Boulevard itself, in the luxurious Hotel Dajti – a fine example of Rationalist architecture. The hotel’s interior was the work of the celebrated Italian designer Gio Ponti, who would go on to play a pivotal role in the post-war revival of Italian architecture.
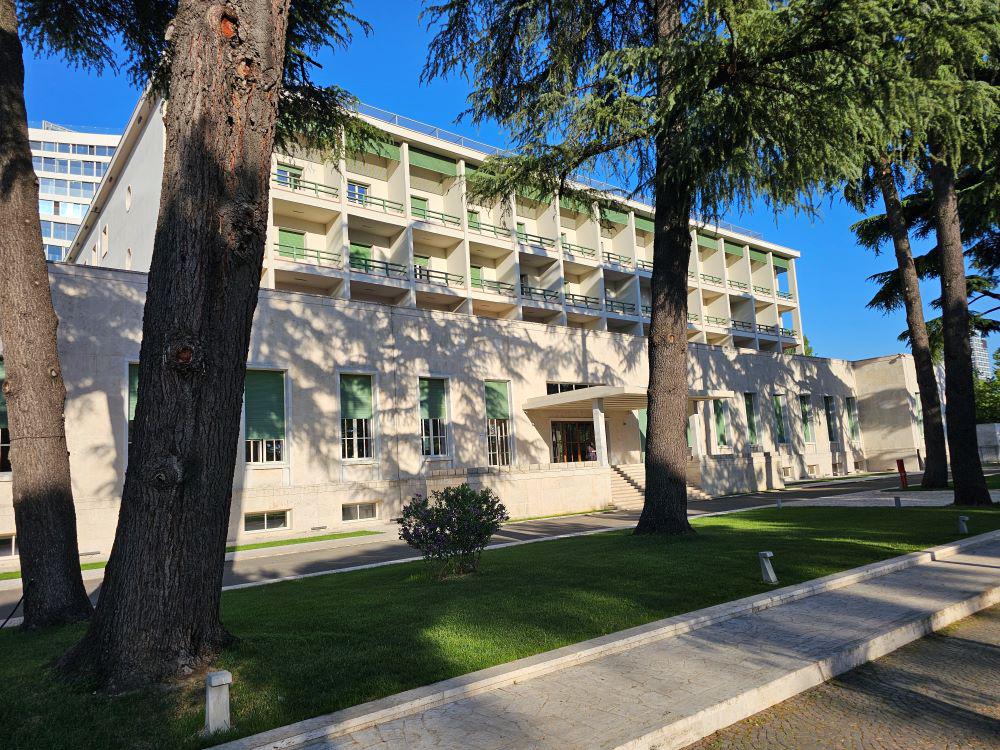
To suit the needs of the communist regime, the hotel’s rooms were equipped with listening devices, while the basement housed secret service operatives tasked with eavesdropping on the conversations of important guests. Later, the Dajti fell victim to chaotic privatisation and today stands as the property of the Bank of Albania, which has yet to restore or reopen it.
Following the fall of the communist regime, Albanians – who had received little to no financial education under socialism – embraced their newfound economic freedom with a mix of naivety and reckless optimism. Some took advantage of the unregulated privatisation process, others turned to crime, and nearly everyone fell prey to the infamous Ponzi and pyramid schemes. When those schemes inevitably collapsed, Albania erupted in an anarchic revolt fuelled purely by frustration. Peace was only restored after months of international intervention. A more sobering lesson could scarcely have been imagined. In less than a hundred years, Albanians have lived through Ottoman imperialism, foreign occupations, Fascism, Nazism, Communism, then neoliberalism and an anarchic uprising – before finally arriving at a modern, pro-Western liberal democracy, which had, in fact, been the intended goal from the very start. Today, Albania’s economic recovery is in full swing. In just a few years, the centre of Tirana is expected to resemble Manhattan. Some of the new towers – set to rise over 100, 200, even 300 metres – have already been approved, others are under construction, and some are already complete. All of them are being designed by prominent international architecture firms. Given that many of these buildings feature deliberately unconventional, deconstructivist designs, it remains too early to tell whether Tirana’s skyline will emerge as a symbol of progress and success – or devolve into a muddled cacophony. Curiously – and perhaps entirely by coincidence – one recently completed structure, the Book Building, bears a striking resemblance to the Palazzo della Civiltà Italiana in Rome, widely considered the most iconic architectural emblem of Italian Fascism. In an unexpected way, it fits rather seamlessly with the nearby Boulevard of the Martyrs of the Nation.
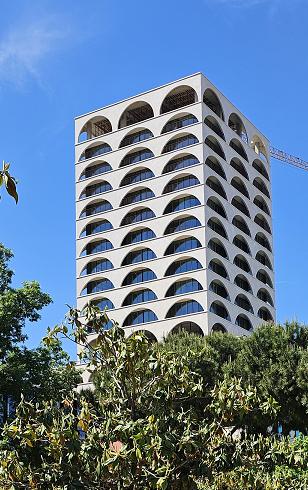
And despite the sweeping transformation the city is now undergoing, one thing seems certain: the Boulevard of the Martyrs of the Nation will remain largely unchanged. Experts in the field understand well that Albania’s path to modernisation began right here – on this very boulevard. It was exactly one hundred years ago that Armando Brasini, with a single simple idea, set in motion the urban metamorphosis of a neglected Balkan backwater into a modern European capital.
Darko Veselinović, June 2025



