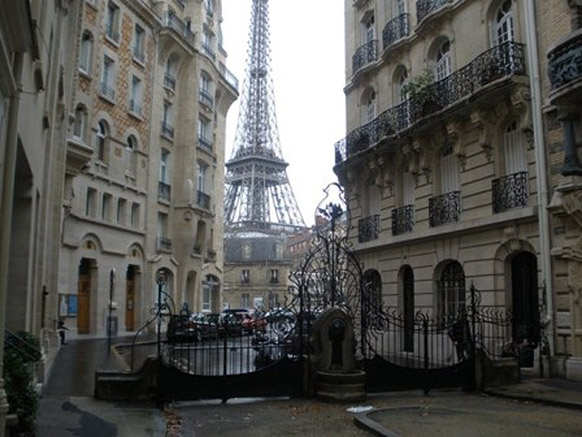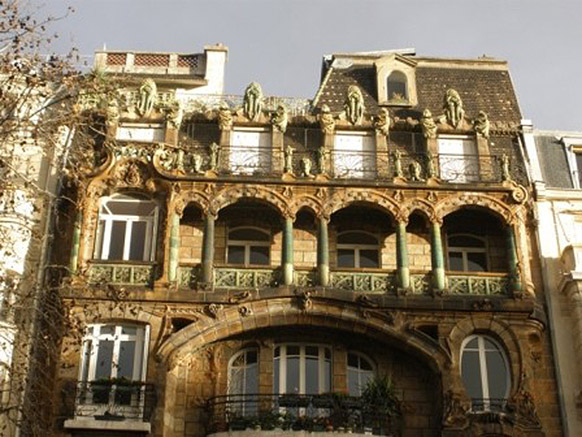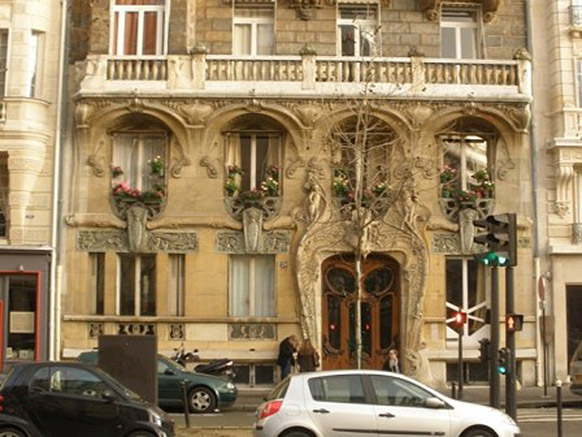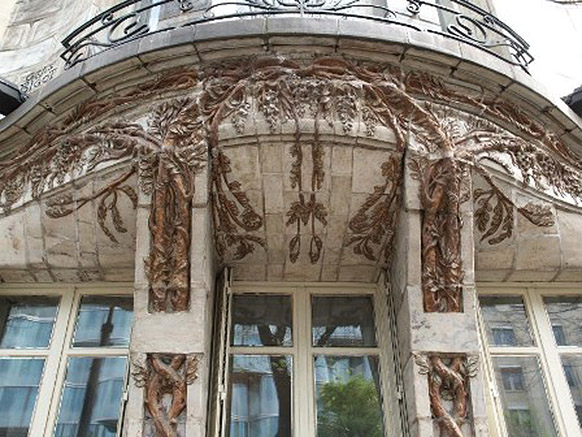Square Rapp in Paris
Just a stone’s throw from the Eiffel Tower, in the prestigious 7th arrondissement of Paris – an area historically home to French nobility and the haute bourgeoisie – in all its proud splendour, lies the grand Avenue Rapp. Close to the Champs de Mars, between numbers 33 and 35, there’s a discreet, almost hidden cul-de-sac, called Square Rapp. Here, the fleeting glory of the extravagantly exuberant architectural style known as Art Nouveau in France reached the pinnacle.
This hidden corner owes much of its allure to Jules Lavirotte, one of Art Nouveau’s most flamboyant Parisian architects, who designed several buildings on this square and its surroundings. These buildings, untouched by time, appear as if they were crafted just yesterday, continuing to elicit longing glances from passers-by.

Their charm is further amplified by the presence of the Theosophical Society of France building in this little nook. This occult organization peaked in social influence during the early 20th century alongside the rise of Art Nouveau. The eclectic mix of ancient symbols, bookshops filled with esoteric literature, and the theosophical theatre blend seamlessly with an entirely different kind of symbolism found in Lavirotte’s nearby creations.
3 Square Rapp
Lavirotte’s residential building at 3 Square Rapp, directly facing the Theosophical Society’s bookshop, stands as a true representative of Art Nouveau. Unfortunately, its architectural splendour is somewhat obscured by the cramped surroundings. Completed in 1899, this structure marked Lavirotte’s fruitful collaboration with the ceramicist Alexandre Bigot, an innovative craftsman, industrialist, and designer who almost single-handedly transformed building ceramics into an art form. Together, Lavirotte and Bigot treated every element of the building’s fully ceramic façade as an individual sculptural masterpiece – a principle that guided their future projects as well. This building captures the essence of Art Nouveau, where nothing could be ordinary. Doors, columns, balconies – each element presented an opportunity to create art, and this was seized with abandon. Lavirotte himself resided there, in one of the top-floor apartments of this building.
A mere thirty meters away, just around the corner, lies Lavirotte’s most famous creation – the building at 29 Avenue Rapp, his very next project. For this endeavour, Lavirotte and Bigot joined forces not only as designers but also as co-investors, unshackled by any social conventions that might have dared to restrain them.
29 Avenue Rapp: Lavirotte’s erotic fantasies
The result is the residential building at 29 Avenue Rapp, the pinnacle of architectural extravagance that Paris has to offer. In keeping with the Parisian custom of the time, the façade proudly bears the name of its architect and the year of its creation – arch. Jules Lavirotte, 1901 – etched in ornate lettering. Yet, the shared responsibility for the daring spectacle that passers-by have marvelled at for over a century must also be attributed to Alexandre Bigot.

What earned this building its controversial and unique reputation is the interpretation of many admirers, including none other than Salvador Dalí, who saw its façade as brimming with erotic symbolism. Indeed, the entrance alone offers a feast of provocative imagery. Among its swirling peacocks, the central motif is an unmistakably phallic form. The door handle takes the shape of Lavirotte’s favourite motif – a lizard, a creature that denotes male genitalia in Parisian argot. Above the doors, a woman’s bust is flanked by a male nude to the right and a playfully coquettish female nude to the left.
The winding creepers encircle these elements, rising upward to lead the eye to the façade’s more intricate elements, and into a surreal, phantasmagorical world of fishes and bulls – animals that in folk tradition symbolize the epitome of femininity and masculinity.

The ornamentation on the first-floor parapet is interpreted, quite brazenly, as a depiction of a sexual act. If such interpretations hold true – and why shouldn’t they – then it’s no exaggeration to call this building an example of “architectural pornography.”
Yet, this was all very much in the spirit of the era. The mood in Parisian architecture at the turn of the century is perhaps best exemplified by a remarkable detail: the city authorities held a competition to design the entrance doors of this very building – perhaps the only contest of its kind ever. The winner was the esteemed sculptor Jean Baptiste Larrivé.
At the time, Paris actively encouraged architectural attractiveness, even awarding an annual prize for the most beautiful façade. In 1901, Lavirotte received this prestigious award for his “pornographic” masterpiece on Avenue Rapp. He won the award again, as far as records indicate, at least once more – for the lush ceramic creeper façade of the Ceramic Hotel, located at 34 Avenue de Wagram, completed in 1904.

12 Rue Sédillot
Nestled near Square Rapp, another remarkable creation by Jules Lavirotte stands at 12 Rue Sédillot, completed in 1899. Though almost touching Square Rapp, this building faces the opposite direction. On this still relatively conventional building, Lavirotte experimented with balconies, windows, entry doors, staircases, bay windows, and the turret above the entrance, testing the boundaries of excess. Fortunately for him, the building’s patron, Countess Montessuy, gave him free rein to indulge his creative whims. After such an experience, it’s little wonder Lavirotte fully unleashed his imagination and fantasies in subsequent projects.
This building later embarked on a peculiar history of its own. After 1930, it became Casa d’Italia, the Parisian headquarters of an Italian fascist organization, and later, for a while, it housed the “Benito Mussolini” Polyclinic. With all due reservations, it’s worth noting that the choice of this refined structure highlights a key distinction between Italian and German fascism, the latter favouring architectural expressions of a markedly different nature. Today, the building hosts the Italian secondary school “Leonardo da Vinci.”
Jules Lavirotte is known to have left behind a legacy of nine buildings that still proudly stand in the 7th and 8th arrondissements of Paris, all crafted during a remarkably prolific few years at the turn of the 20th century. At his peak, Lavirotte was a beloved figure among his fellow Parisians, collecting professional accolades, landing elite commissions, and residing in a fairy-tale apartment in the world’s most beautiful city, at the very heart of the era’s cultural epicentre. For Jules Lavirotte, it must have felt like living in a dream.
From Triumph to Obscurity
The main protagonist of this story, Jules Lavirotte, and his esteemed colleague Hector Guimard, who, among other things, designed those graceful entrances to the Paris metro stations, were the leading figures of Parisian Art Nouveau. Both (and the mentioned sculptor Larrivé, by the way) hailed from Lyon, were the same age, shared the same interests and style, and were sought after and successful at the same time. There are no signs that they ever collaborated; it is more likely they were rivals. But do you know Guimard’s buildings? Where are they? Well, to be honest… some were demolished, including many of the metro station entrances. No one particularly objected. Simply put, both Guimard and Lavirotte, along with other contemporaries of the same movement, went out of fashion. Just a few years after receiving all sorts of accolades, no one wanted to hire them anymore.
Another trend prevailed. The vanguard of the new wave declared decoration a crime. A building was now reduced to a mere housing machine, windows transformed into ventilation systems, balconies relegated to machines for drying laundry and holding flowers. There was no longer any place for serpentine staircases, lizard-shaped door handles, erotic façades, or – you know the ones I mean – those entrance doors. It was dismissed, my friends, as kitsch, bad taste, passé, regressive, and, above all, relics of the past – may they never return. Form had to strictly follow function, and anyone who deviated from this was living in the past, worthy only of contempt. Before long, a façade was stripped to bare concrete, and the rough traces of wooden formwork became the only ornament, deemed “natural” because removing those marks would be an “unnatural” intervention. In its purest form, the new, victorious international architectural style brought forth the clearest ideal of beauty: a tall, rectangular skeleton building, with flat, entirely glass façades. And on these façades, the surrounding buildings reflected – tall, rectangular, and just as glassy. The general public, along with the architectural elite, were entranced. After all, we are so clean, so refined… we’ve conquered infectious diseases, we’ve made it to the Moon…
For Hector and Jules, there was no room in this new world. Guimard softened his style, toned things down, and tried to keep going for a while – until, disillusioned, he simply stopped. Fearing the rise of fascism across Europe, he moved to America, where he died, unnoticed and forgotten. Jules Lavirotte, it seems, never even tried to adapt. He outright rejected the idea of participating in the creation of new architecture. He quietly passed away in Paris, and the very next year, Italian fascists purchased his building in Rue Sédillot and turned it into the headquarters of their Parisian movement.
Now, many years later, let us ask ourselves once again, on their behalf (…but quietly, lest someone overhear): does a lizard-shaped door handle open a door any less effectively? Does a rounded window ventilate a room any less efficiently? Does water drain more slowly through a sink with an oval grate? And, when art steps out of the museum and onto the façade, does it become kitsch?
The answers to all these questions, except for the last one, are obvious, and they are posed here merely as rhetorical musings. Yet, the final question lingers: each generation must answer it in its own way.
February 2012
Darko Veselinović



